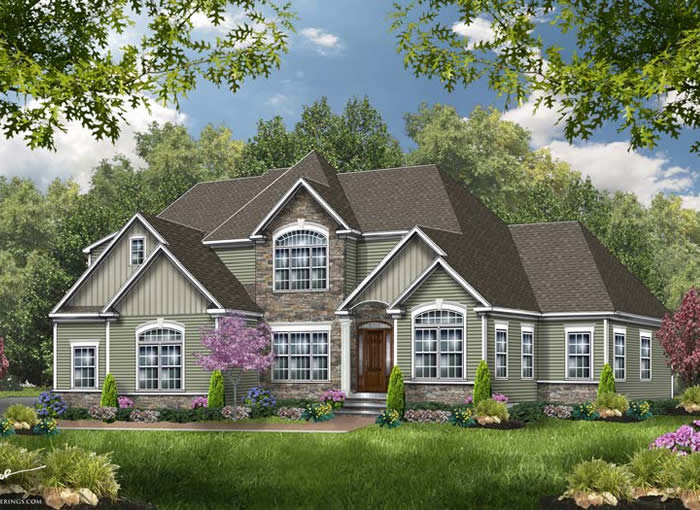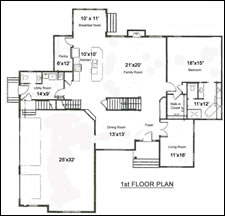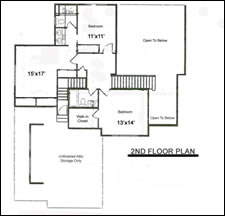Grand Manor
Built with American Made Products
Landmark’s 4 Bedroom, 3.5 bath, 3200 s f Grand Manor combines a dramatic open floor plan with a first floor master suite, 3 car garage, 9′ full basement and unfinished bonus room for your families future plans.
This model is ready to show on the eighth fairway at Laurel Links Golf Course in Laurel, NY.
You can view photos on the Featured Model Page and the Gallery.

NEW HOME EXTERIOR FEATURES
Maintenance Free:
- 7’ Fiberglass front entry door with sidelights
- Baked enamel aluminum gutters and leaders piped to underground storm water leaching basin
- Blacktop driveway with belgium block border
- Sprinkler system
- Seeded lawn
- Landscaped package
NEW HOME INTERIOR FEATURES
- 10ft ceilings, 18’ vaulted family room on 1st floor
- Full 9’ basement
- Paver front walkway
- Side entry 3 car garage clear span (no columns) with bonus room above
- Hardi board siding with cultured stone on exterior
- $5000 appliance credit
- Master Suite on 1st floor
- 5’ tile shower master bath with frameless glass doors
- Master bath with corner slipper tub and dramatic window effect
- All granite counter tops
- 3/4” x 3 1/2 “ oak flooring entire first floor, stairs, & second floor hall & bedrooms
- Gas fireplace with dramatic custom mantel and surround
- 3 zone hydronic heat with indirect domestic hot water storage
- Central air conditioning (3 zone)
- Underground 200 Amp service
- Raised panel interior solid MDF Doors 7’ first floor, 6’8” second floor
- 20 hi hats
- 8’ slider to rear yard from breakfast area
- Icemaker waterline
- Custom pantry and closet systems
- Smoke detectors in all bedrooms, first floor and basement
- 5 1/2” MDF base molding & 3 1/2 window & door moldings throughout



