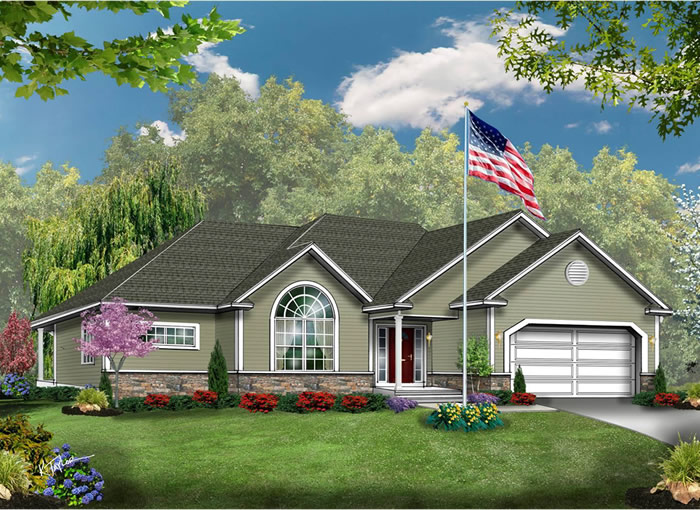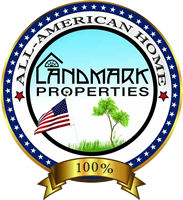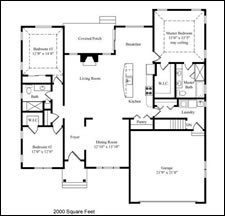The Americana Ranch
Built with 100% American Made Products
The Americana is a 2000 sf ranch style home that boasts an open floor plan featuring a spacious great room with vaulted ceilings and cozy optional fireplace. The moment you step into the Americana, you’ll want to call it home!

More About The Americana Ranch
The upscale kitchen is open to the great room, and features custom cabinets, (optional) granite countertops and a center island. Adjacent to the kitchen, the breakfast nook is appointed with sliders that open to a stylish lanai, where guests can enjoy the best of the spring, summer and fall seasons. On the opposite side of the kitchen is a formal dining room with a picture window. Conveniently located off the kitchen are a half bath, laundry area, and two car attached garage. The luxurious master suite boasts volume ceilings, dual walk-in closets, and a private master bath with tiled shower and flooring. Opposite the great room are two additional bedrooms that share a full bath. The basement offers great storage with 8 ft ceilings and convenient access to the yard through a side door in the mudroom.
NEW HOME EXTERIOR FEATURES
Maintenance Free:
- 30 year architectural roofing
- Premium vinyl siding and soffits
- Fiberglass front entry door with sidelights
- All vinyl, low E windows with screens
- Raised panel vinyl shutters in front of house
- Baked enamel aluminum gutters & leaders piped to underground storm water leaching basins
- Blacktop driveway
- Entry and garage carriage lights
- Paver front walkway
- Sprinkler system front and back
- Level and seeded lawn front and back
- Landscape plantings, front of house
- All vinyl rail systems
- Composite porch decking
- Lighted entry door bell
CUSTOM OPTIONS
- Gas or wood burning fireplace in family room with mantel and surround
- Center room fan light (includes fan installation)
- Scapewell 4′ x 4′ basement window system
- Crown molding for living room; dining room; family room
- Propane gas system
- Geo-thermal heating system
- Generator
NEW HOME INTERIOR FEATURES
- Energy Star Rated
- (2) Car garage with opener & two remotes
- (2) Zone central A/C with programmable thermostats
- (2) Zone hydronic heat & indirect domestic hot water storage
- 8ft. basement with (3) windows
- Oak flooring
- Tiled bath floors
- Fiberglass showers, tubs and wall surrounds
- Pull down attic stairs
- Walk in closet in master bedroom (not all models)
- Volume ceiling in master bedroom
- First floor laundry area
- Smoke detectors in all bedrooms, first floor, and basement
- CO detectors in basement, first and second floors
- Slider to rear yard with composite stairs to grade
- Pantry closet & Icemaker waterline in kitchen
- Wire shelving system in all closets and pantry
- Four high-hats in kitchen
- Granite in kitchen
- Designer kitchen & bath cabinetry with cultured marble top
- $2,000 whole house appliance allowance, installed by builder
- Carpeted bedrooms and closets with $17 per yard allowance
- 200 amp electrical service
- Raised panel interior doors with satin nickel lever sets
- 2 1/2 inch door and 3 1/2 inch floor base moldings
- Versetta stone front facade


