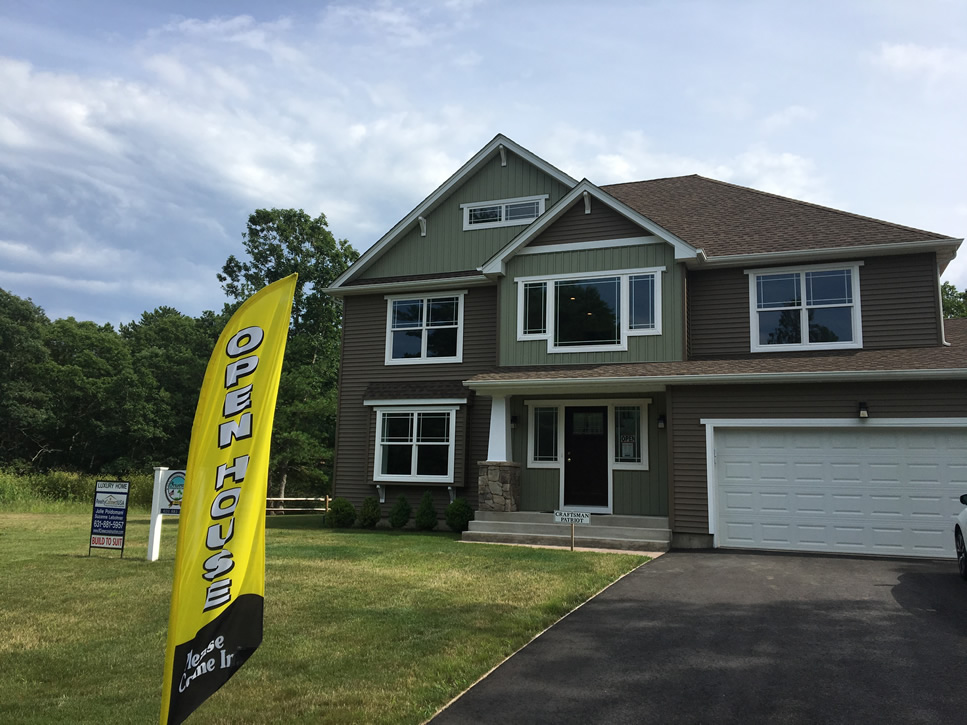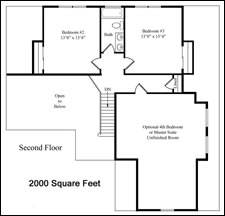The Craftsman Patriot
Built with 100% American Made Products
2550 sq. ft., 4 Bedroom, 2.5 Bath, 2 story entry foyer, soaking tub & 5′ tile shower in master bath, formal dining room, eat-in-kitchen, family room, full basement, laundry on 2nd level, 2 car garage along with:
- colonial-style residence
- formal living room with large bay window
- kitchen with pantry and island ~ optional granite countertops
- breakfast area with sliders overlooking the backyard
- spacious family room with optional gas or wood burning fireplace

More About The Craftsman Patriot
On the second level, the master suite boasts a volume ceiling, two walk-in closets and ceramic tile bath with double sink vanity, shower, linen closet and private commode.
Conveniently located adjacent to the master suite is a laundry room. Three additional bedrooms share a full bath and linen closet.
The full basement with eight foot ceilings provide for additional living space or storage.
NEW HOME EXTERIOR FEATURES
Maintenance Free:
- 30 year architectural roofing
- PreFiberglass Classic Craft Stained Oak entry door
- All vinyl, low E windows with screens
- Board and Batten accent siding
- Raised panel vinyl shutters in front of house
- Baked enamel aluminum gutters & leaders piped to underground storm water leaching basins
- Blacktop driveway
- Entry and garage carriage lights
- Paver front walkway
- Sprinkler system front and back
- Level and seeded lawn front and back
- Landscape plantings, front of house
- All vinyl rail systems
- Composite porch decking
- Lighted entry door bell
CUSTOM OPTIONS
- Gas or wood burning fireplace in family room with mantel and surround
- Center room fan light (includes fan installation)
- Scapewell 4′ x 4′ basement window system
- Crown molding for living room; dining room; family room
- Propane gas system
- Geo-thermal heating system
- Generator
NEW HOME INTERIOR FEATURES
- Energy Star Rated
- (2) Car garage with opener & two remotes
- (2) Zone central A/C with programmable thermostats
- (2) Zone hydronic heat & indirect domestic hot water storage
- 8ft. basement with (3) windows
- Oak flooring on 1st floor & 2nd floor foyer with oak tread
- Tiled bath floors on second story
- Fiberglass showers, tubs and wall surrounds
- Pull down attic stairs in second floor foyer
- Walk in closet in master bedroom (not all models)
- Volume ceiling in master bedroom
- First or second floor laundry areas
- Smoke detectors in all bedrooms, first floor, and basement
- CO detectors in basement, first and second floors
- Slider to rear yard with composite stairs to grade
- Pantry closet in kitchen
- Wire shelving system in all closets and pantry
- Four high-hats in kitchen
- Granite in kitchen
- Designer kitchen & bath cabinetry with cultured marble top
- Kohler Vault Stainless Farm Sink
- $2,000 whole house appliance allowance, installed by builder
- Carpeted bedrooms and closets with $17 per yard allowance
- 200 amp electrical service
- Raised panel interior doors with satin nickel lever sets
- 2 1/2 inch door and 3 1/2 inch floor base moldings
- Versetta stone front facade



