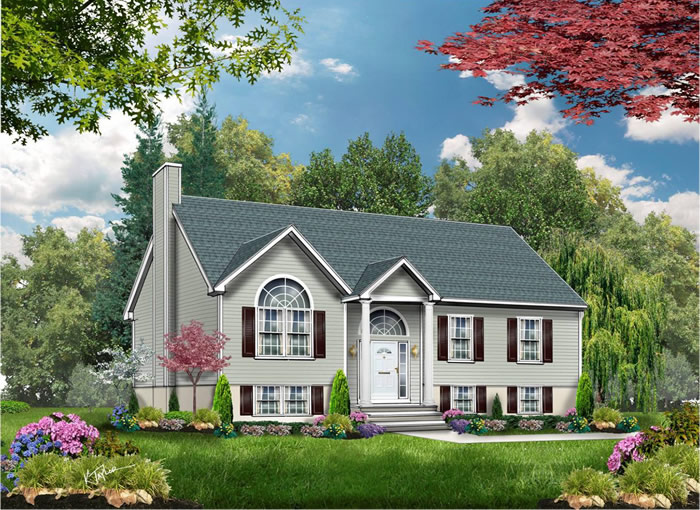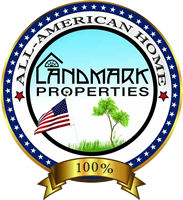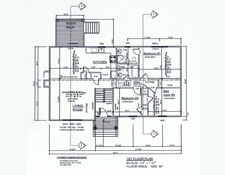The Liberty Model Home
Built with 100% American Made Products
The Liberty is a charming yet affordable raised ranch style home with 1,204 s f of well-designed living space. The covered, columned front entry leads to the spacious living room, dining room and kitchen area. Volume ceilings are featured in the living room and dining room, with gleaming hardwood floors throughout.
The sliding glass doors off the dining room provide scenic views and easy access to the backyard.

More About The Liberty
The bright, airy kitchen has a large pantry and custom cabinetry. The master bedroom has a private full bath and oversized closet and the 2 additional bedrooms share a full bath on main level.
The direct access to the two car attached garage and back yard.
Make the Liberty your Landmark quality dream home!
NEW HOME EXTERIOR FEATURES
Maintenance Free:
- Premium vinyl siding and soffits
- Fiberglass front entry door with sidelights
- Sunburst Window
- All vinyl, low E windows with screens
- Raised panel vinyl shutters in front of house
- Baked enamel aluminum gutters & leaders piped to underground storm water leaching basins
- Blacktop driveway
- Entry and garage carriage lights
- Bluestone front walkways
- Sprinkler system
- Seeded lawn
- Landscape plantings, front of house
- All vinyl rail systems
- Composite porch decking
- Lighted entry door bell
CUSTOM OPTIONS
- Center room fan light (includes fan installation)
- Scapewell 4′ x 4′ basement window system
- Crown molding for living room; dining room
- Granite surfaces in kitchen
NEW HOME INTERIOR FEATURES
- Energy Star Rated
- (2) Car garage with opener & two remotes
- (2) Zone central A/C with programmable thermostats
- (2) Zone hydronic heat & indirect domestic hot water storage
- 8ft. basement with (3) windows
- Oak flooring on 1st floor & 2nd floor foyer with oak tread
- Tiled bath floors on second story
- Fiberglass showers, tubs and wall surrounds
- Pull down attic stairs in second floor foyer
- Walk in closet in master bedroom (not all models)
- First or second floor laundry areas
- Smoke detectors in all bedrooms, first floor, and basement
- CO detectors in basement, first and second floors
- Slider to rear yard with composite stairs to grade
- Pantry closet in kitchen
- Wire shelving system in all closets and pantry
- High-hat lighting in kitchen
- Designer kitchen & bath cabinetry with laminate top
- $2,000 whole house appliance allowance, installed by builder
- Carpeted bedrooms and closets with $17 per yard allowance
- underground 150 amp electrical service
- Raised panel interior doors with satin nickel lever sets
- 2 1/2 inch door and 3 1/2 inch floor base moldings
- Icemaker waterline


